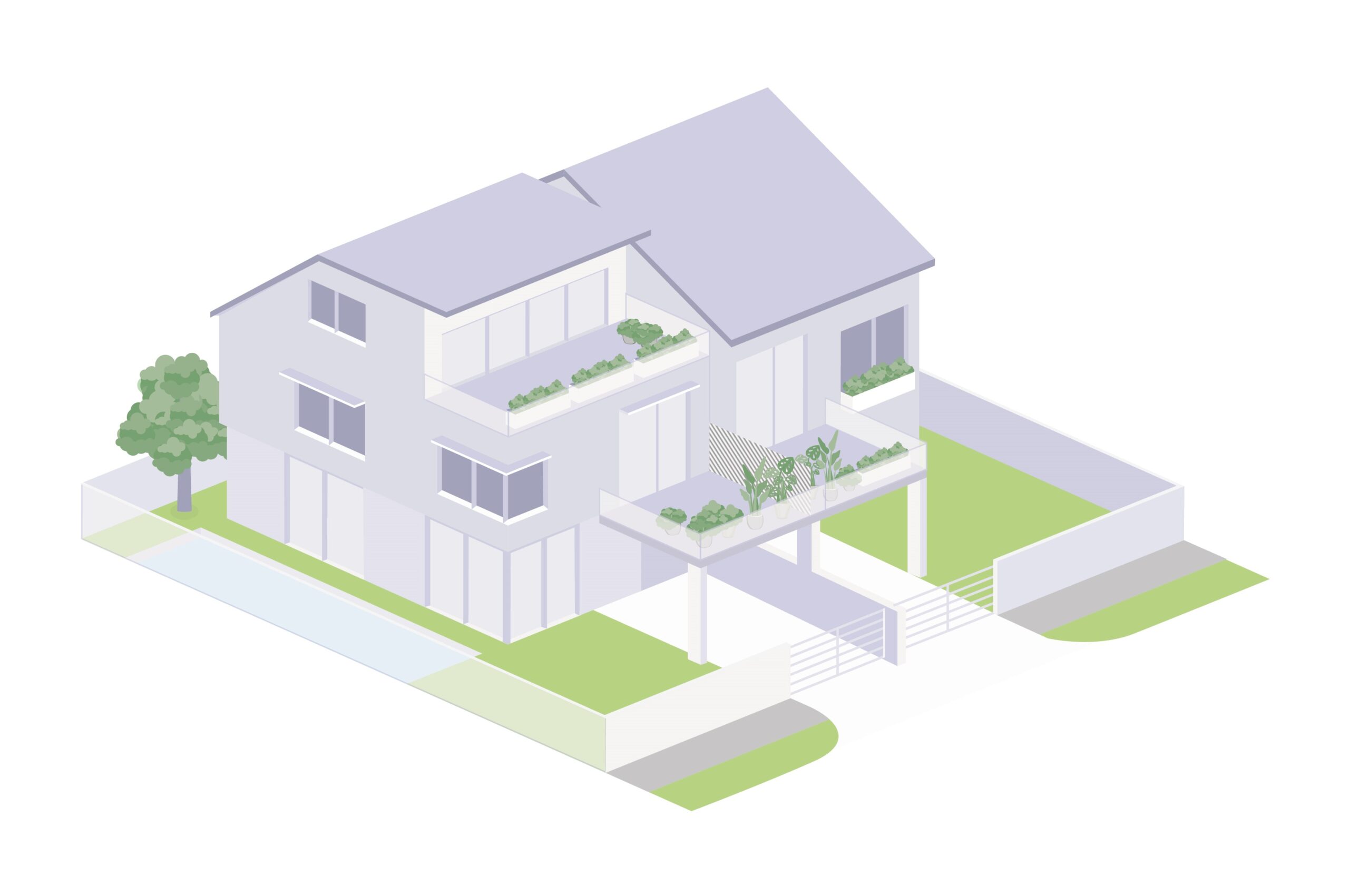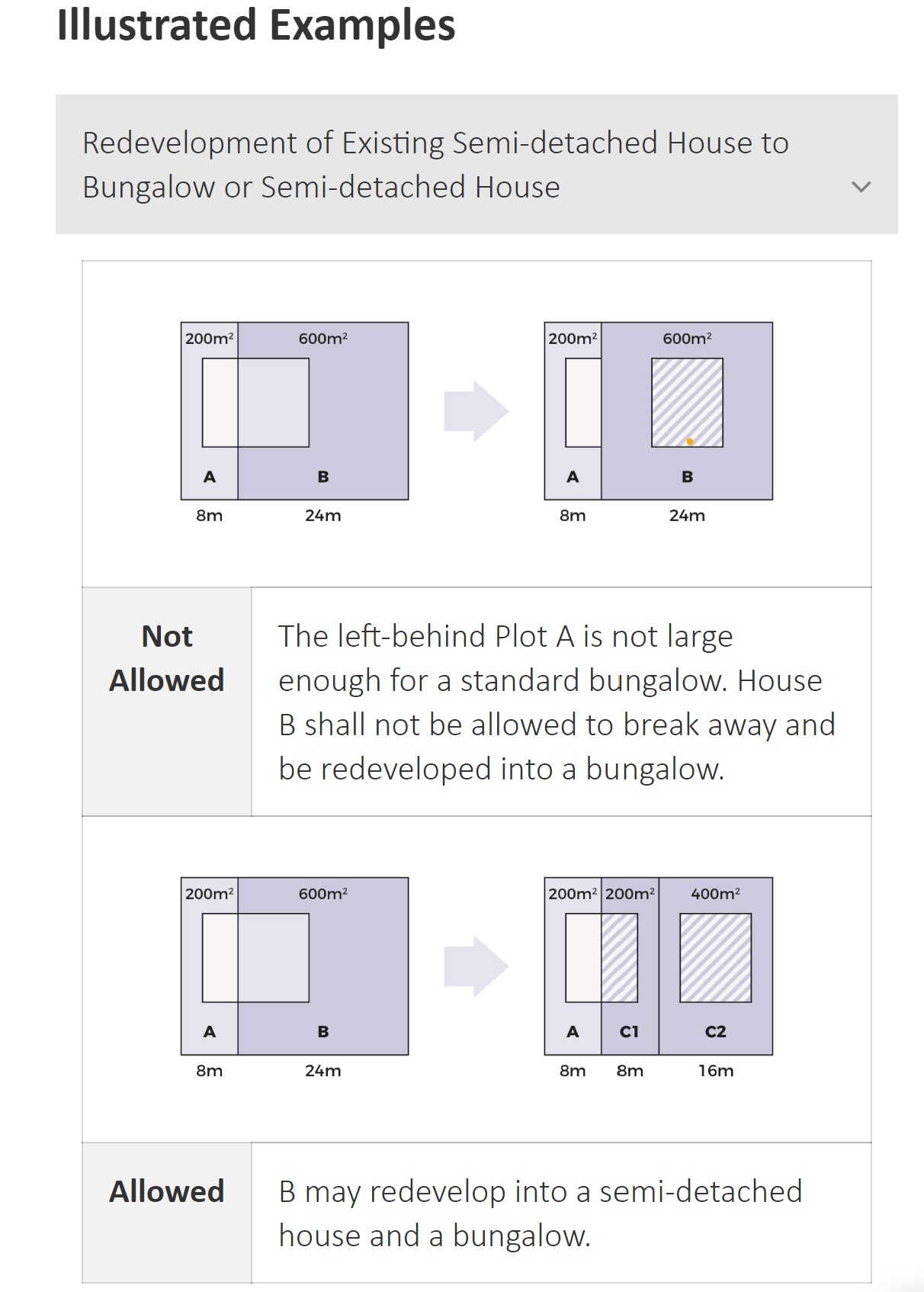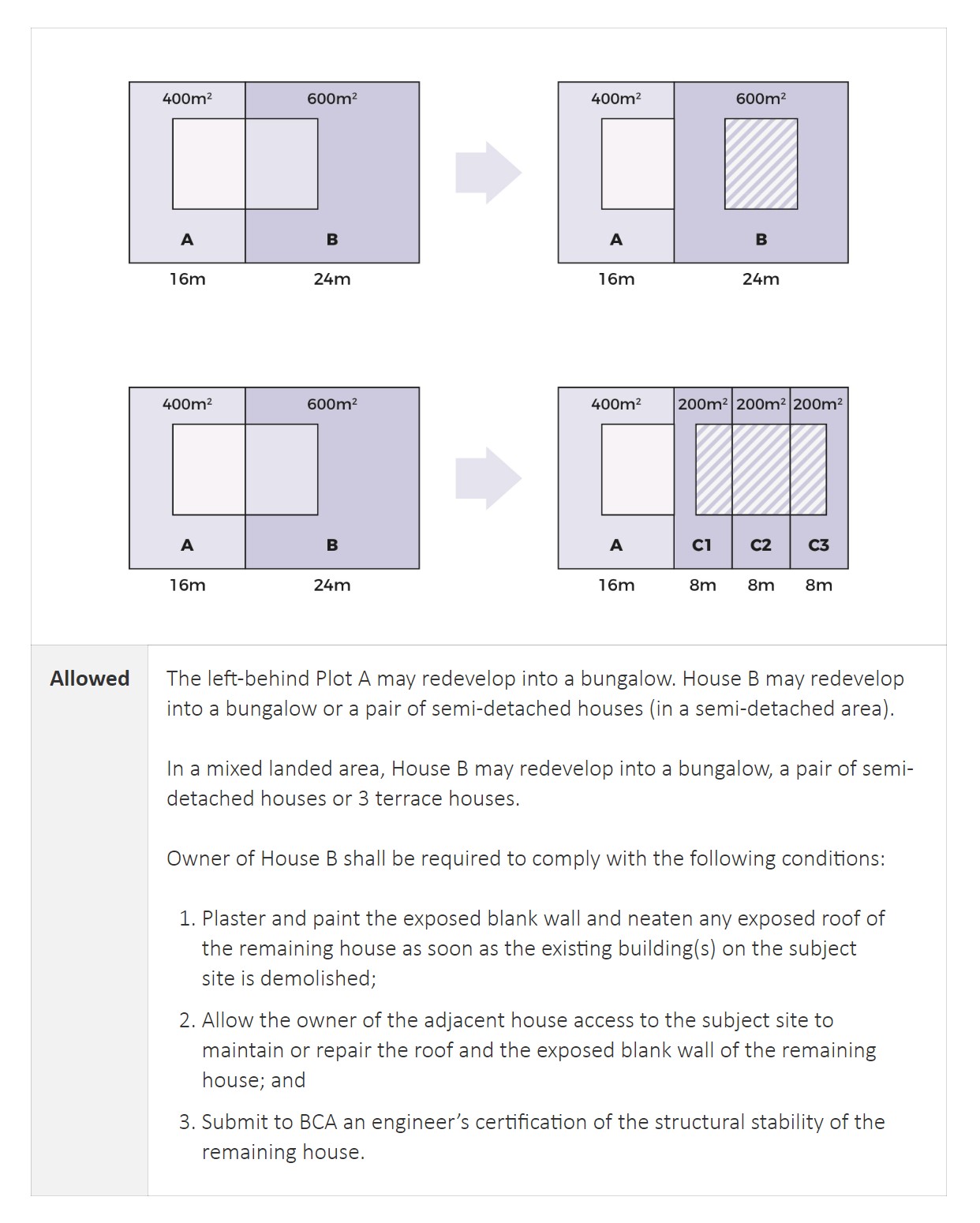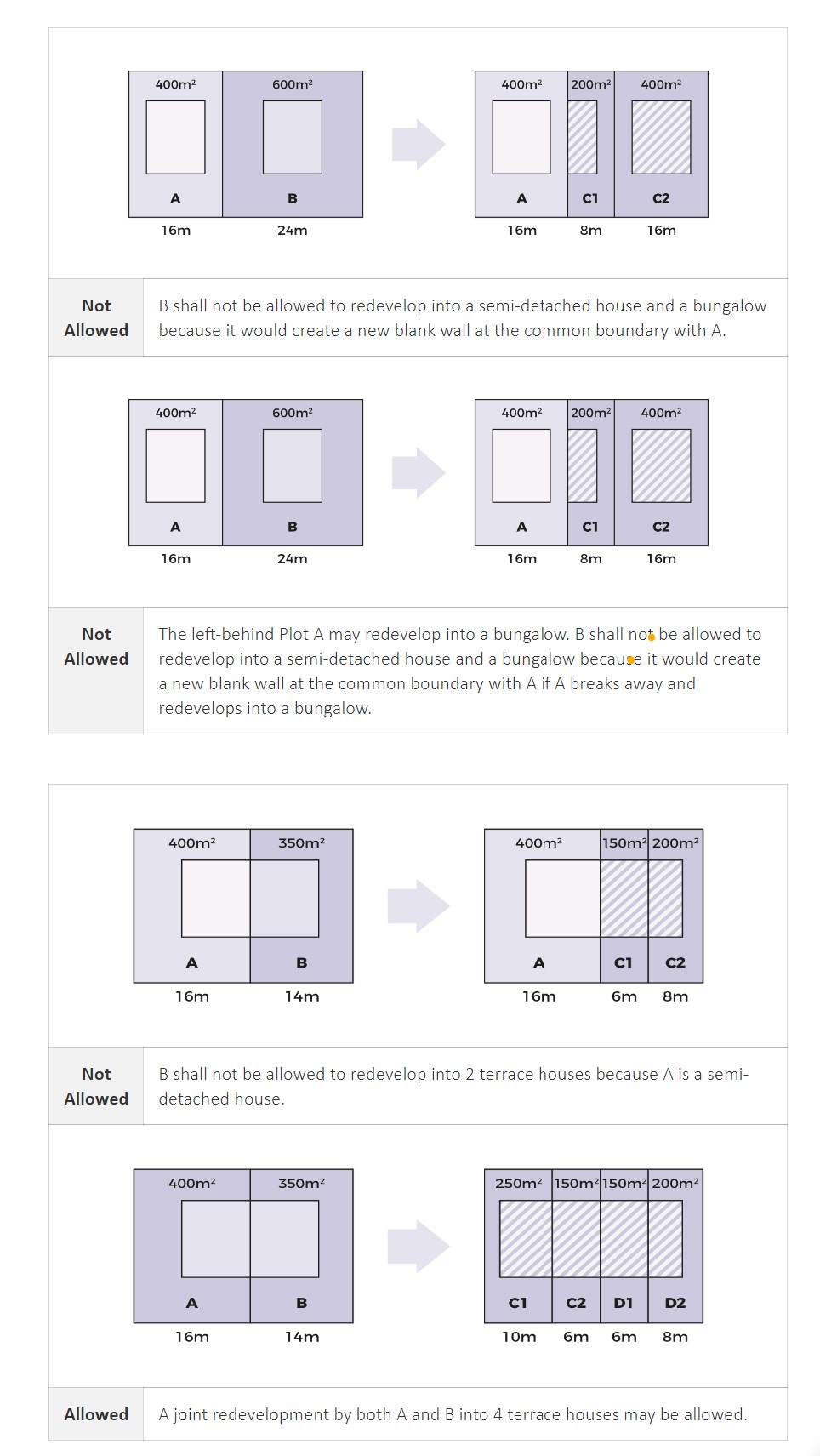A bungalow to redevelop into a pair of Semi-Detached (Semi-D):
Answer: No.
Redeveloping to a Semi-Detached House
A corner terrace house plot may be redeveloped into a new pair of semi-detached houses, provided:
- It can comply with the minimum plot width and size, and
- The adjoining terrace plot has 8m plot width and 200sqm plot size.
Any unit in a row of intermediate terrace houses may be redeveloped to a semi-detached house provided:
- The plot size and width are sufficient to allow the change, and
- The adjacent affected unit that the subject unit is detaching from, maybe rebuilt into a corner terrace unit in the future (ie has a minimum plot size of 200sqm and width of 8m).

Illustration of a Semi-Detached House
A semi-detached house is one half of a pair of two houses, each with its own land title, separated by a common party wall along one side of the premises. The pair of semi-detached houses is attached either side-to-side or back-to-back as illustrated above.
If an adjoining semi-detached house is demolished or redeveloped into a different housing form (eg to a bungalow), the left-behind (or existing) semi-detached house shall remain a semi-detached house as originally approved.
Semi-detached houses may be built in either the areas are designated for semi-detached housing or mixed landed housing if the development site area can meet the requisite minimum plot size and plot width.
A semi-detached house shall adhere to the applicable storey height, envelope control guidelines, and building setback requirements under the envelope control guidelines. The permissible Gross Floor Area (GFA) for landed housing is the resultant of the allowable building height and envelope.



Guidelines: Summary-Semi-Detached
We are working with Consultancy Companies that provide professional advice and Reconstruction and A & A Works. Feel Free to Call us today to discuss further.












